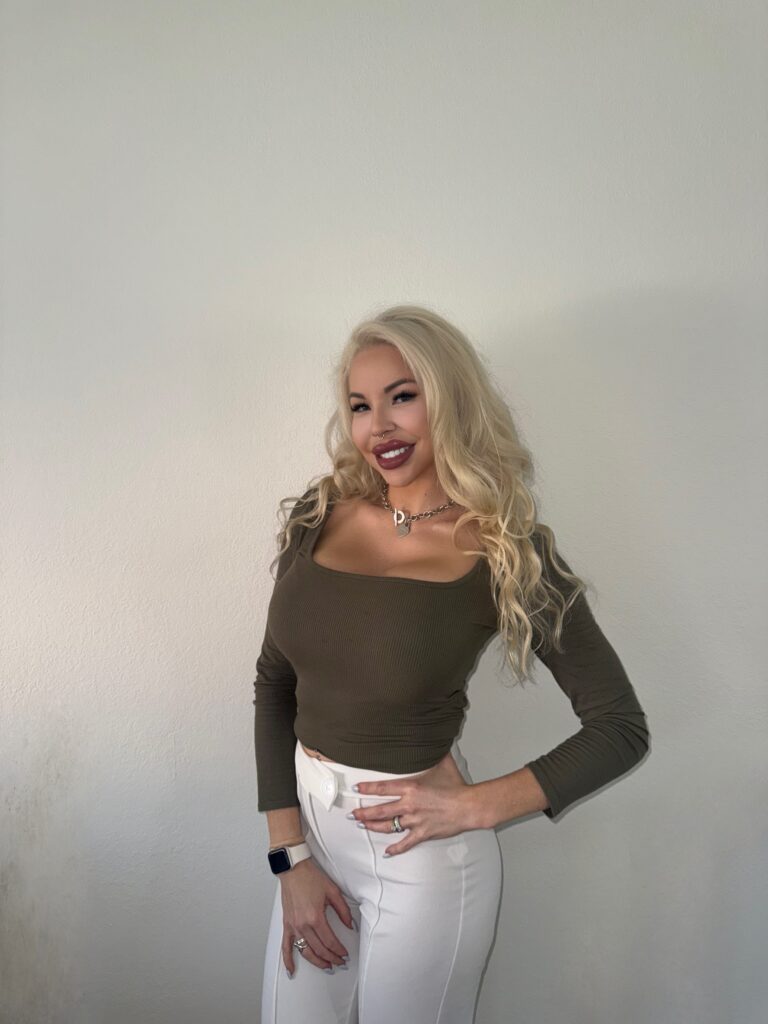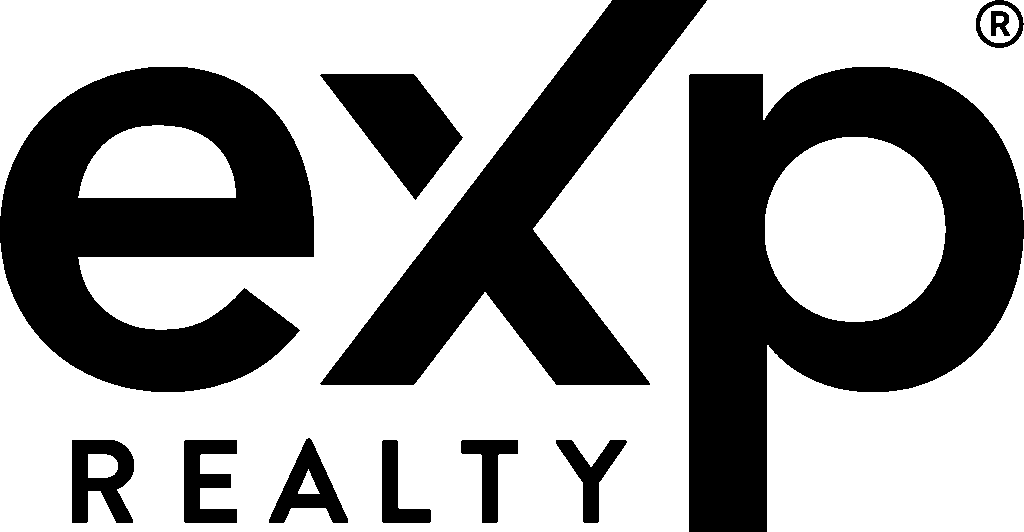Lake Forest
Property For sale & Area Information.
Welcome to Lake Forest
Lake Forest’s real estate market continues to perform well, fueled by a strong local economy, excellent schools, and a surge of modern developments. While higher interest rates have slowed some buyer activity, demand remains steady—particularly in newer master-planned communities like Baker Ranch, Foothill Ranch, and The Meadows.
Median Home Prices
Single-Family Homes: Median price is $1.22 million, showing a 6.2% year-over-year (YoY) increase.
Condominiums & Townhomes: Median price stands at $765,000, up 4.9% YoY.
Luxury Market ($1.8M+): Growing interest in newly built homes with smart tech, energy efficiency, and upgraded finishes. Days on Market (DOM) averages 45–60 days.
Inventory & Market Speed
Constrained Inventory: Around 1.6 months of supply—still firmly in seller’s market territory.
DOM Trends:
Single-Family Homes: 14–20 days (especially fast in Baker Ranch and Foothill Ranch)
Condos/Townhomes: 20–30 days
Luxury Homes: 50–65 days, with modest price flexibility depending on finishes and location
Price Reductions: Found on approximately 13% of listings, primarily among older homes or those priced above local comps.
Key Market Dynamics
Seller’s Market: Over 39% of listings are selling above asking, driven by high demand for homes with modern layouts and community amenities.
New Development:
Significant activity in The Meadows and Portola Hills with contemporary townhomes and single-family residences.
Master-planned communities with parks, trails, and resort-style amenities are fueling buyer interest.
Location Premium: Homes near the Toll Road, community parks, or with mountain views typically command 10–20% higher pricing.
Interest Rates & Affordability
Mortgage Rates: Steady around 6.75% (30-year fixed).
Affordability: A $1.2M home now requires roughly $8,400/month (PITI), leading many first-time buyers toward newer condos and townhomes in the area.
Top Market Drivers
Top Schools: Saddleback Valley Unified and access to excellent charter/private options support family demand.
Lifestyle Appeal: Popular outdoor spaces like Whiting Ranch Wilderness Park, Lake Forest Sports Park, and Serrano Creek Trail enhance resident quality of life.
Convenient Access: Close to Irvine Spectrum, major tech and healthcare employers, and the 241 Toll Road.
Modern Communities: Buyers are drawn to neighborhoods with HOA-managed amenities, community events, and newer infrastructure.
Future Outlook (2024–2025)
Price Growth: Expected to appreciate by 4–5% annually, with new construction setting price ceilings in some neighborhoods.
Inventory: Gradual increase as construction continues, but strong demand will keep supply tight.
Luxury Segment: Remains healthy, but DOM may extend slightly as buyers become more selective above $2M.
Conclusion
Lake Forest is emerging as one of South Orange County’s most balanced and desirable markets. With its mix of new construction, strong schools, and family-friendly planning, it continues to attract a wide range of buyers—despite broader affordability pressures.
Buyers: Don’t delay—homes in planned communities are moving fast.
Sellers: With inventory low and demand strong, now is a strategic time to list for top value.
Exclusive Properties
Find your dream home with Livein southern california
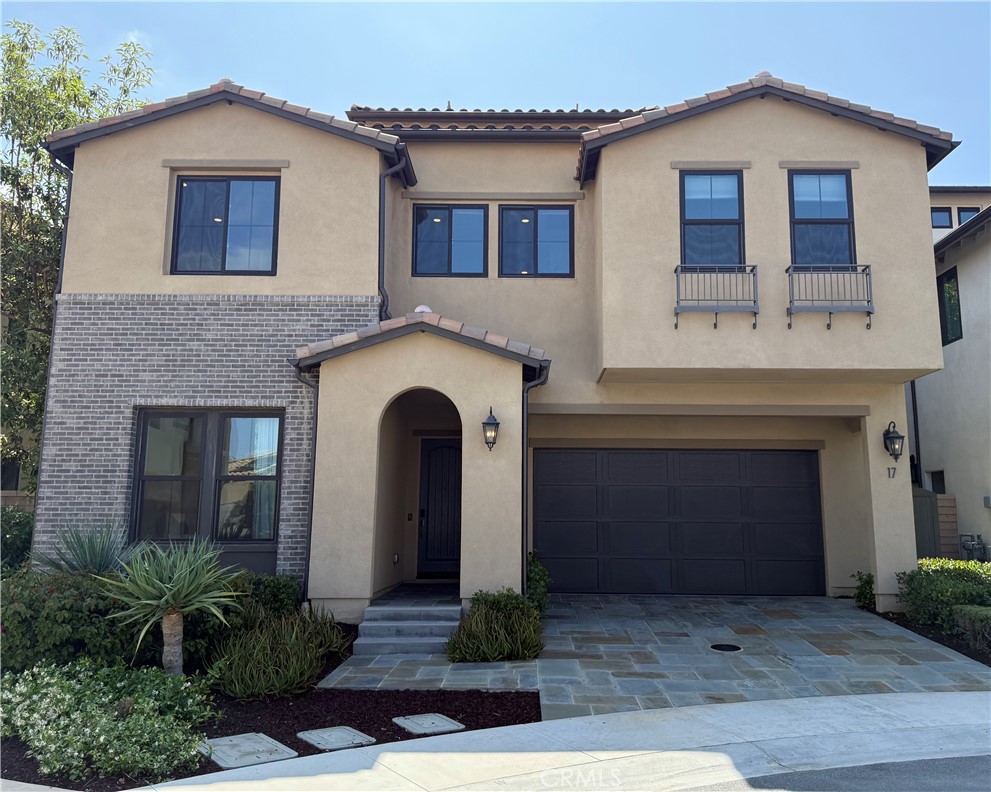 $3,888,888
Active
$3,888,888
Active
17 Ponte Lake Forest, California
4 Beds 5 Baths 4,146 SqFt 0.115 Acres
Listed by: DANIEL FAVELA, DRE #02166868 from EXP REALTY OF CALIFORNIA INC 951-966-3655
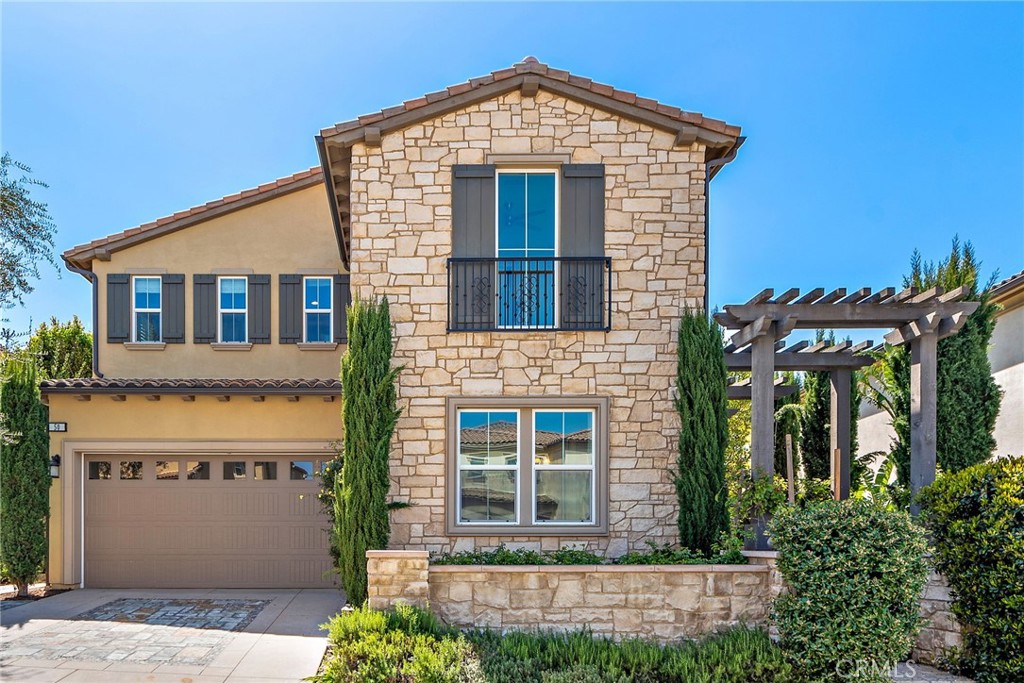 $3,598,000
Active
$3,598,000
Active
50 Cooper Lake Forest, California
5 Beds 6 Baths 3,728 SqFt 0.174 Acres
Listed by: Li Dai, DRE #02139745 from Keller Williams Realty Irvine 949-861-8000
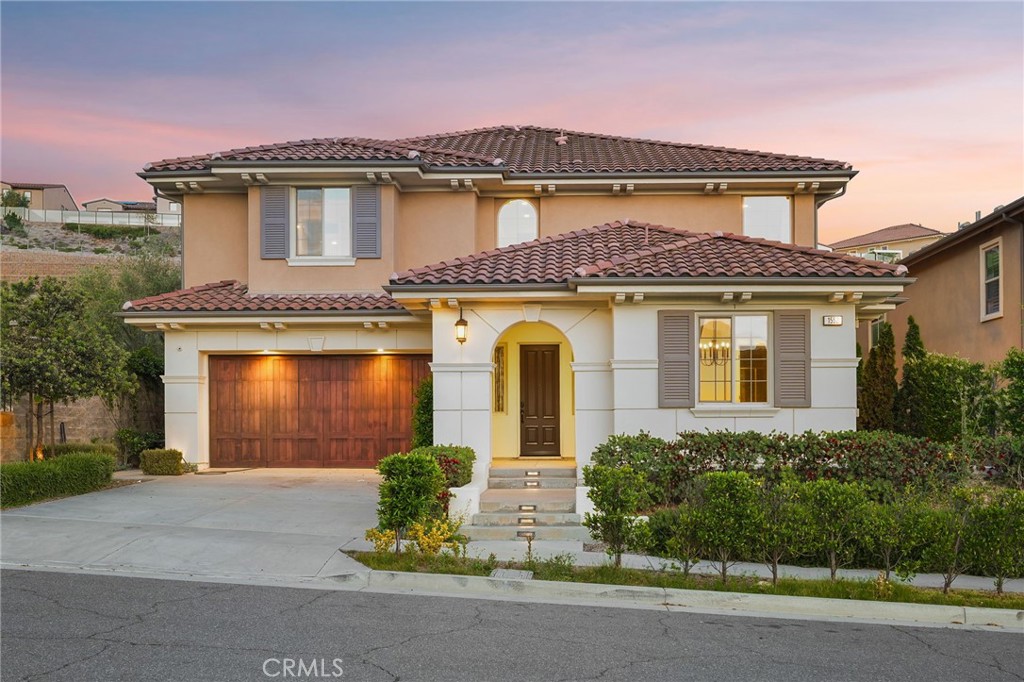 $3,195,000
Active
$3,195,000
Active
1552 Sunset View Dr Lake Forest, California
4 Beds 5 Baths 4,249 SqFt 0.147 Acres
Listed by: Paul Demian, DRE #02100463 from CEO Home Corp. 909-434-5006
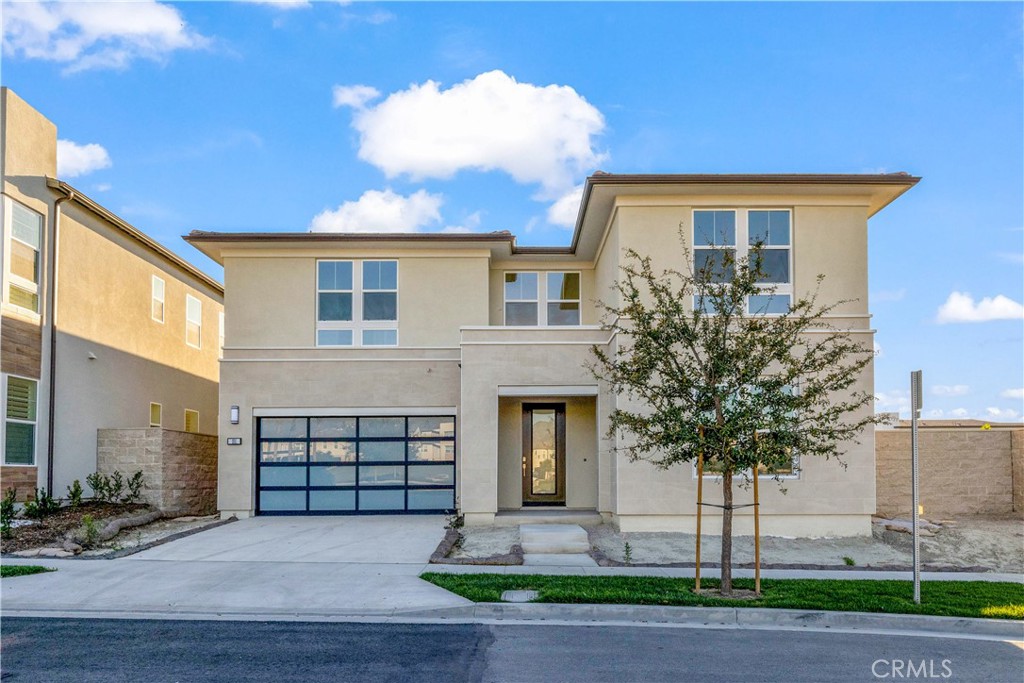 $3,080,000
Pending
$3,080,000
Pending
101 Sweet Juniper Lake Forest, California
5 Beds 6 Baths 3,871 SqFt 0.123 Acres
Listed by: Chihwei Lu, DRE #02133729 from Pinnacle Real Estate Group 626-620-4791
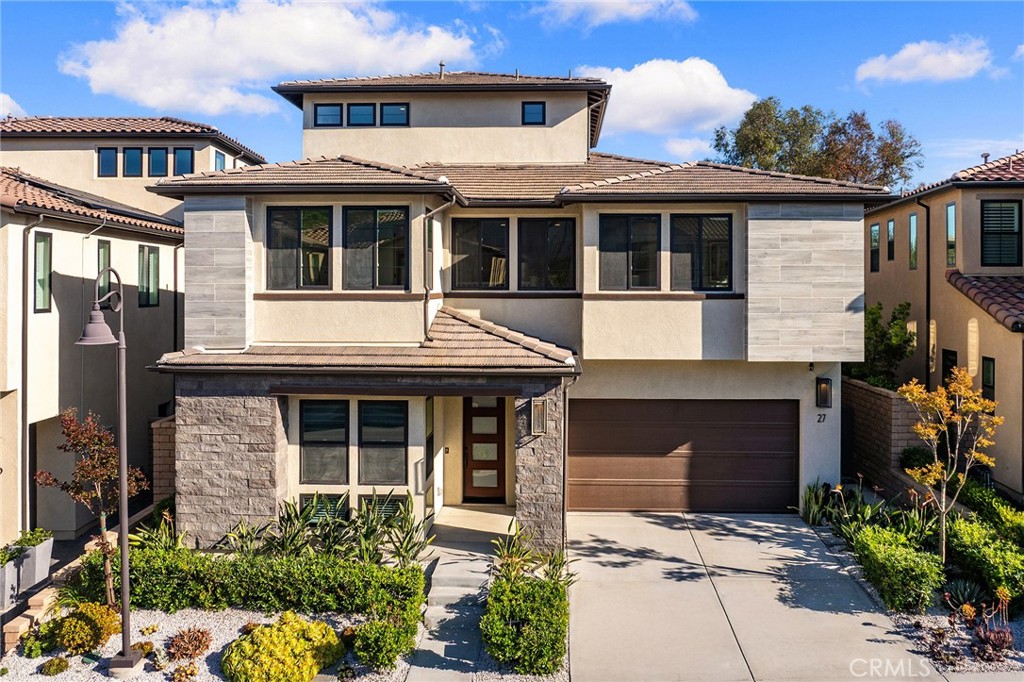 $2,960,000
Active
$2,960,000
Active
27 Alessio Lake Forest, California
5 Beds 6 Baths 3,856 SqFt 0.099 Acres
Listed by: Jing Chen, DRE #01911286 from RE/MAX CHAMPIONS 626-576-8811
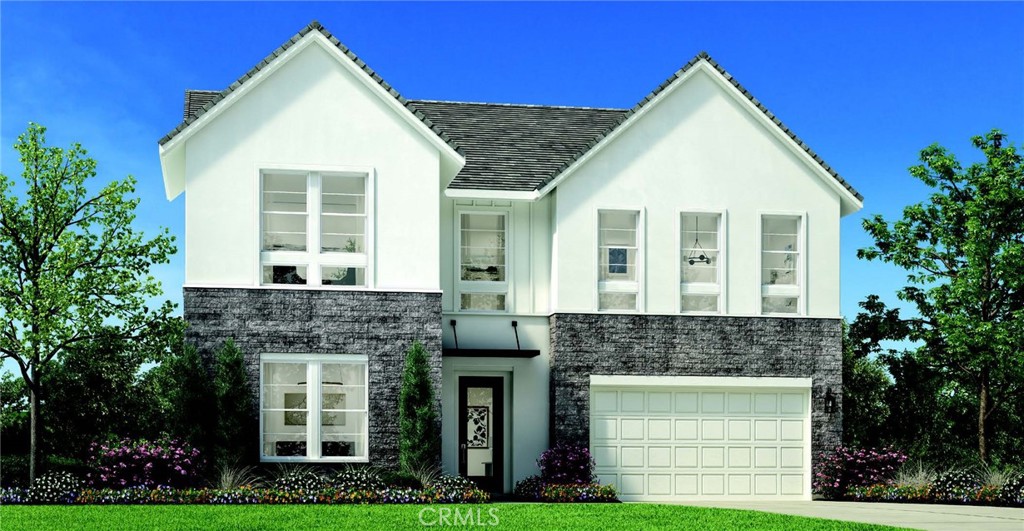 $2,870,000
Active
$2,870,000
Active
121 Ashpark Lake Forest, California
5 Beds 6 Baths 3,993 SqFt 0.13 Acres
Listed by: Jennifer Robertson, DRE #01433352 from Toll Brothers Real Estate, Inc 866-232-1631
Market Report
Find your perfect home
Let us know your preferred home features.
